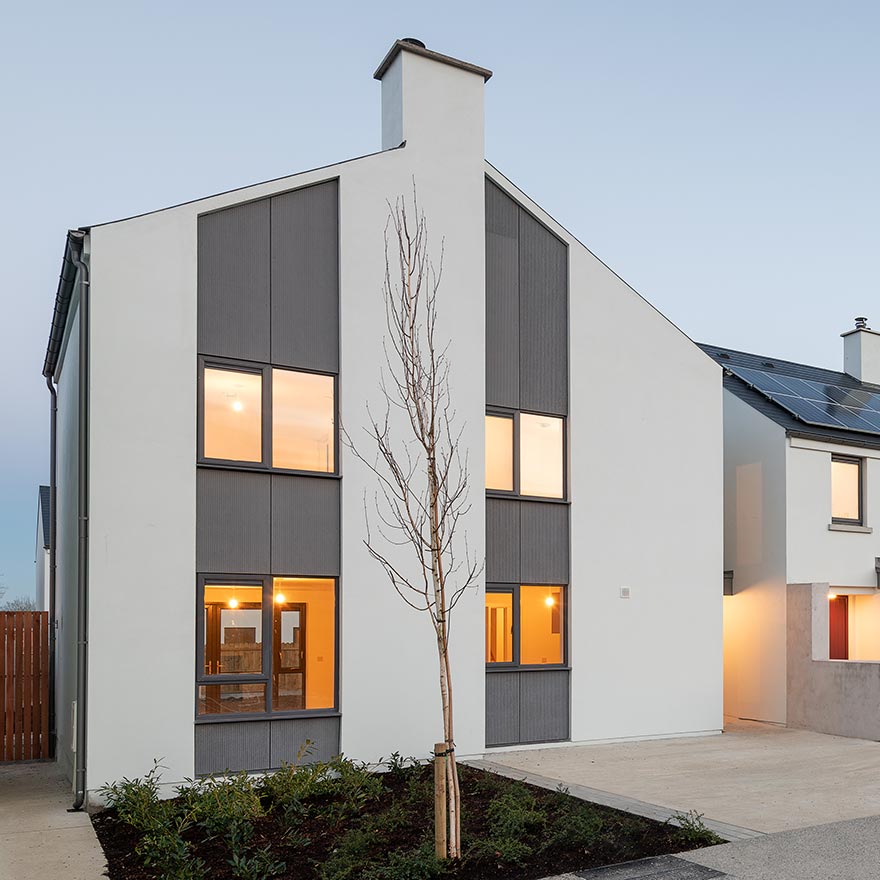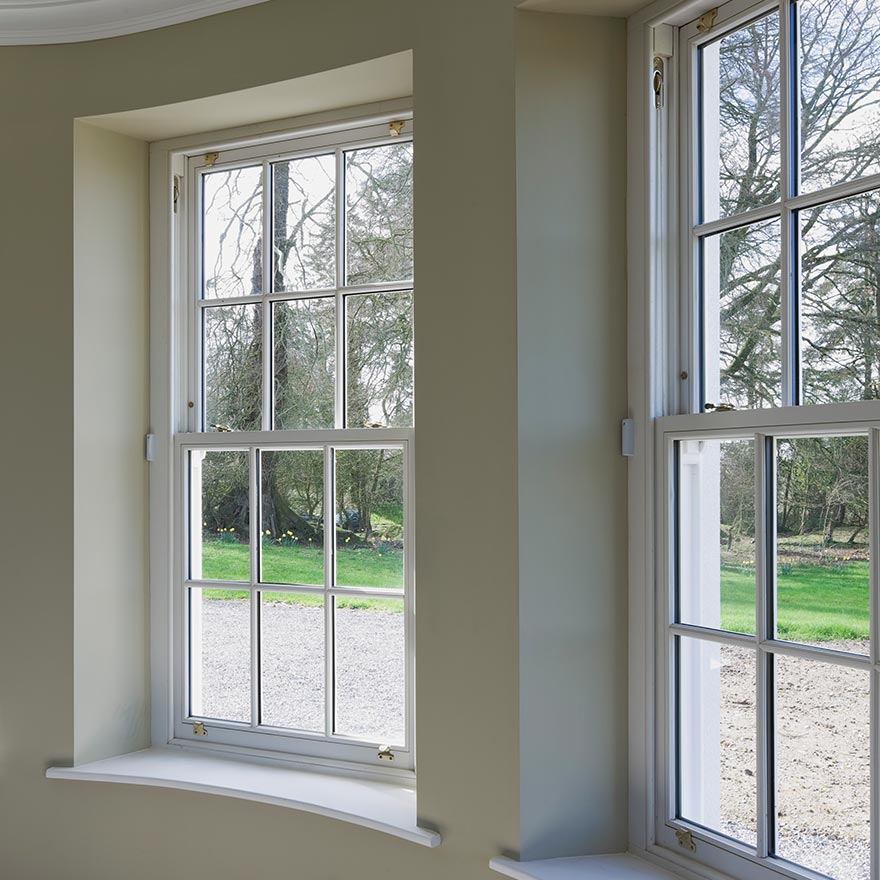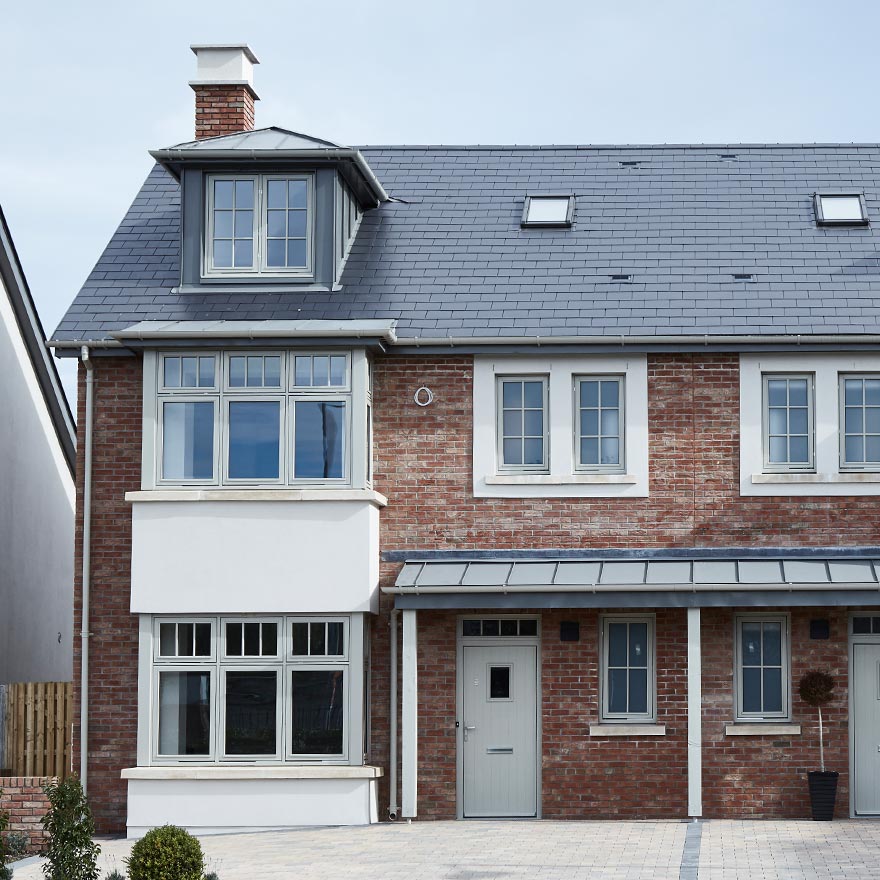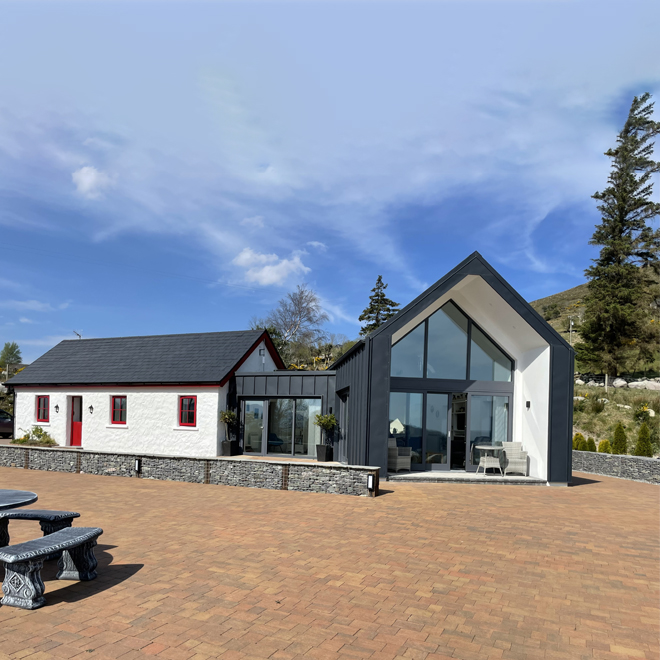WORKING WITH
CALA HOMES
Location: LONG MARSTON, UK
COUNTRY LIVING WITH CONTEMPORARY LIFESTYLE
Cala Homes have built a fabulous new village community in Warwickshire using Munster Joinery windows and doors. The site was originally an RAF airfield at Long Marston and this development allows homeowners to enjoy green open spaces with views of open countryside. The windows are from our Scotia uPVC and Passiv uPVC ranges with French doors, rear doors and garage doors in associated ranges. A variety of colours were used – White, Ivory, Grey and Cement Grey. Outdoor access was of prime importance as this prestigious development aims to marry country living with contemporary lifestyle. This was achieved seamlessly using Munster Joinery AluP Bifold doors.
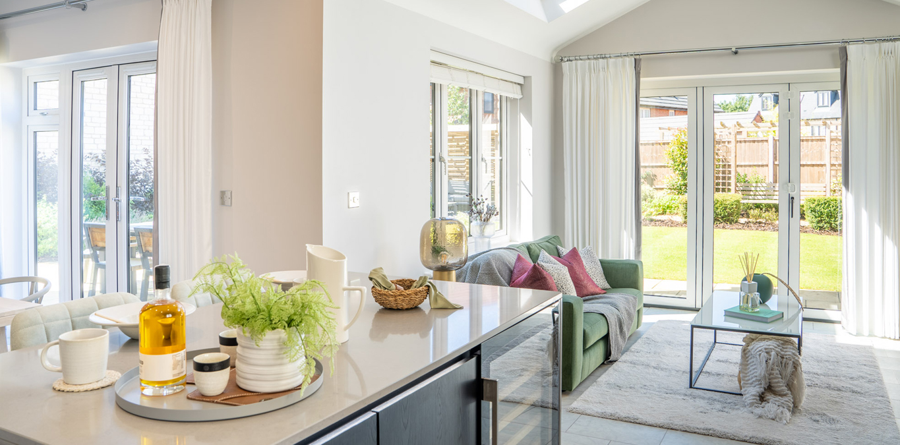
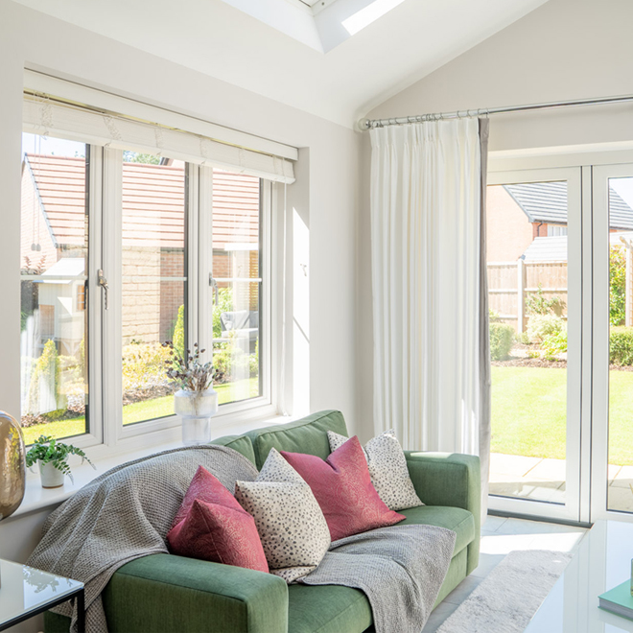
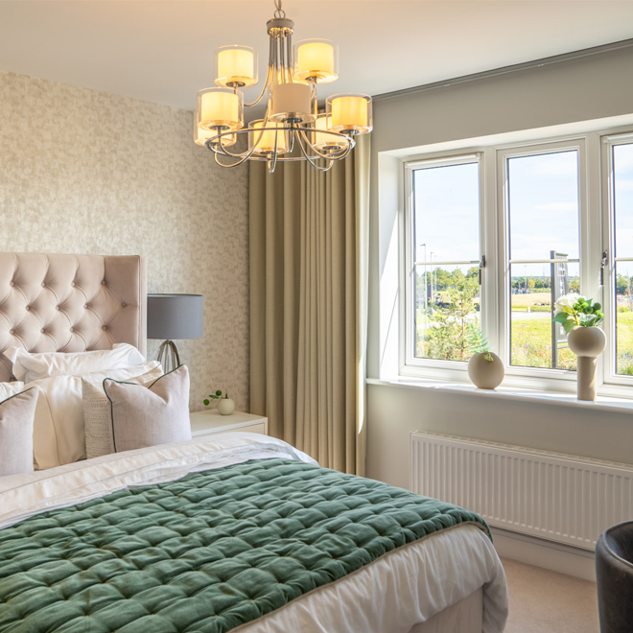
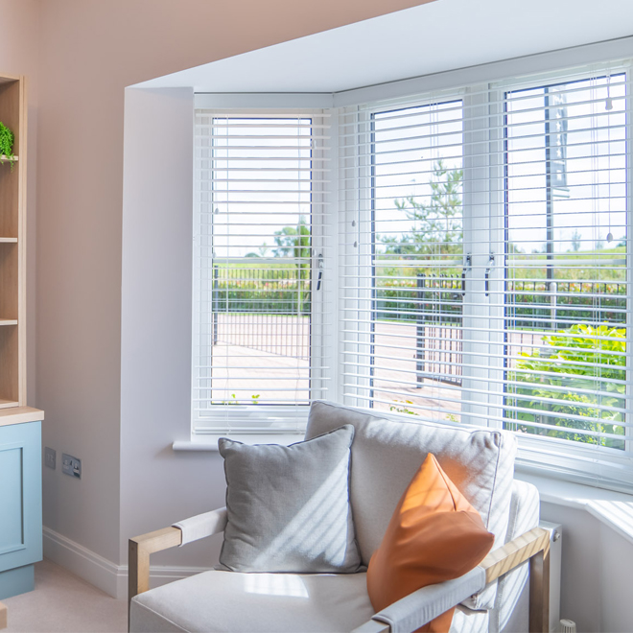
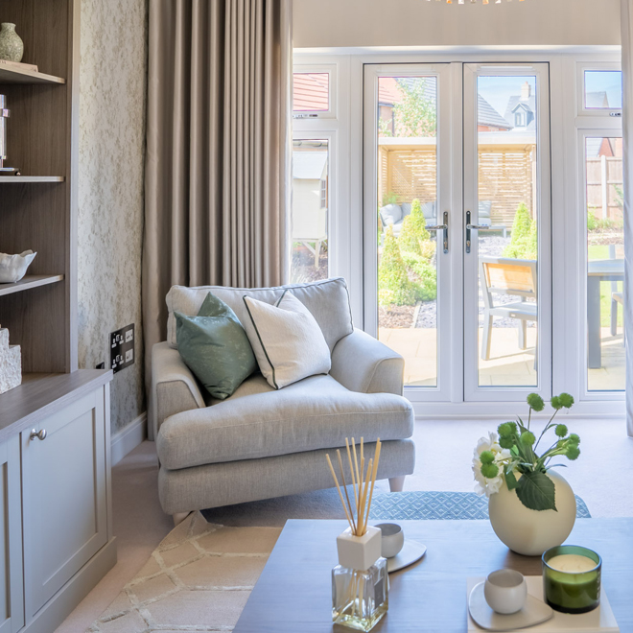
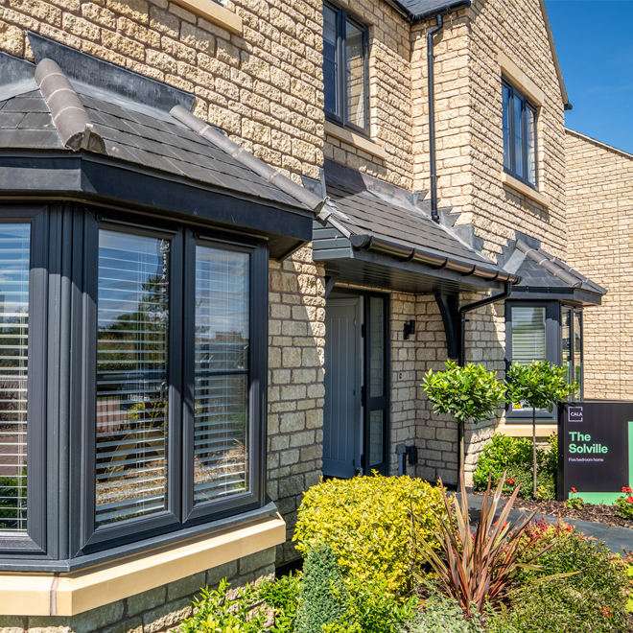
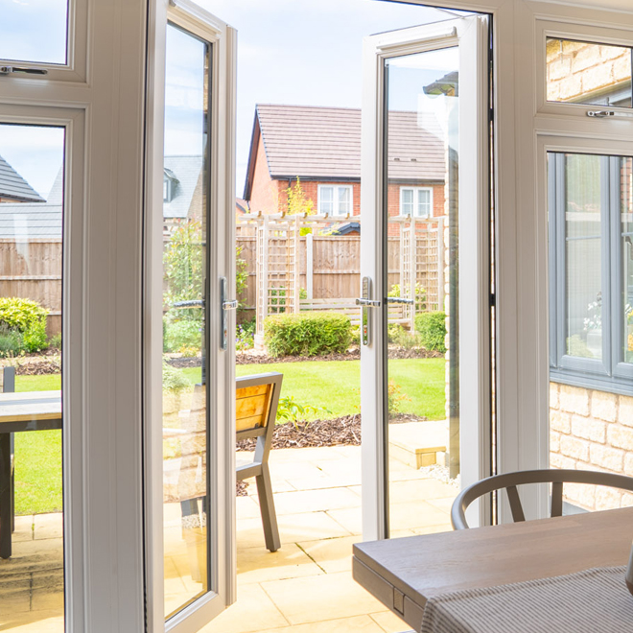
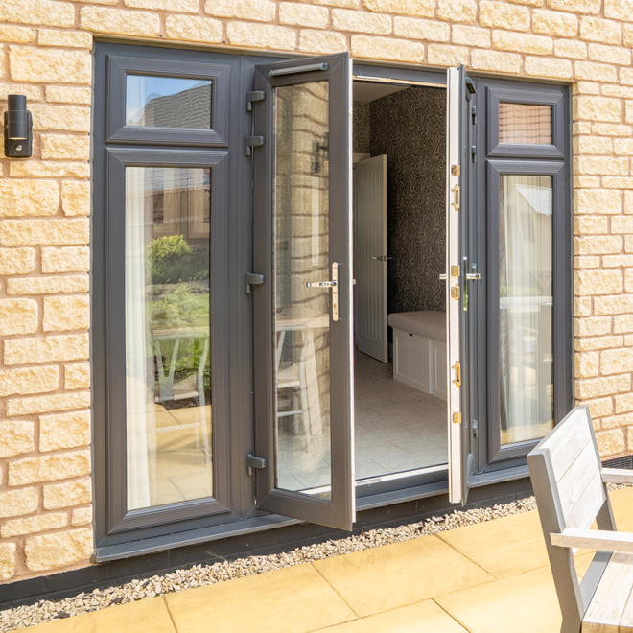
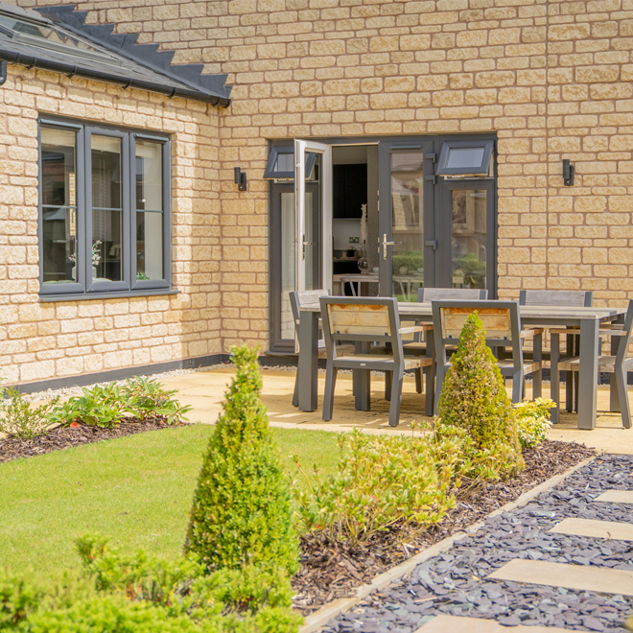
ALUP BIFOLD DOOR
These PassiV AluClad window systems combine the strength, corrosion resistance, durability and recyclability of aluminium on the outside with the aesthetic advantages of a natural finish wooden window on the interior. The exterior frame is manufactured from Aluminium alloy extruded to BS1474. The section is coated with an architectural grade polyester powder to comply with BS6497 : 1984 and BS EN 12206. The systems incorporate a uPVC encased insulating thermal core. Advanced glazing options include double, triple or quadruple glazed units, low emissivity glass coating, warm edge spacer bar, Krypton or Argon gas fill.
The AluClad range allows you to have the warmth, thermal efficiency and aesthetic advantages of a natural finish wooden window on the interior with a durable low maintenance aluminium exterior in a choice of attractive colour finishes.
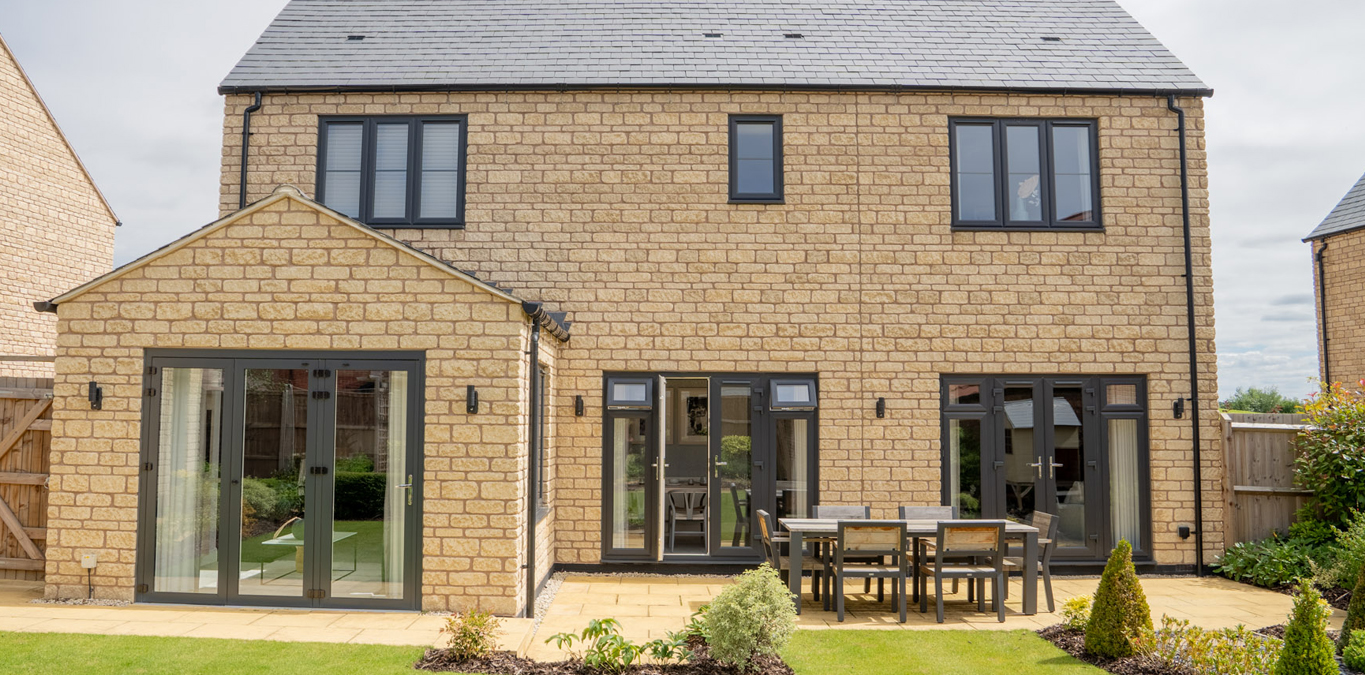
PRODUCTS MADE TO ORDER
We offer windows and doors in a wide variety of materials, operating systems and colours.
Our window ranges include casement, tilt & turn, vertical slider and fully reversible systems. We can provide single and double doorsets with any combination of sidelights and fanlights, sliding doors and bi-folding doors. These products are available in Timber, uPVC, Aluminium and Alu-Clad. Each material type is available in a range of RAL colours with dual colours on offer in many ranges.
This range offers the client huge flexibility in specifying.




